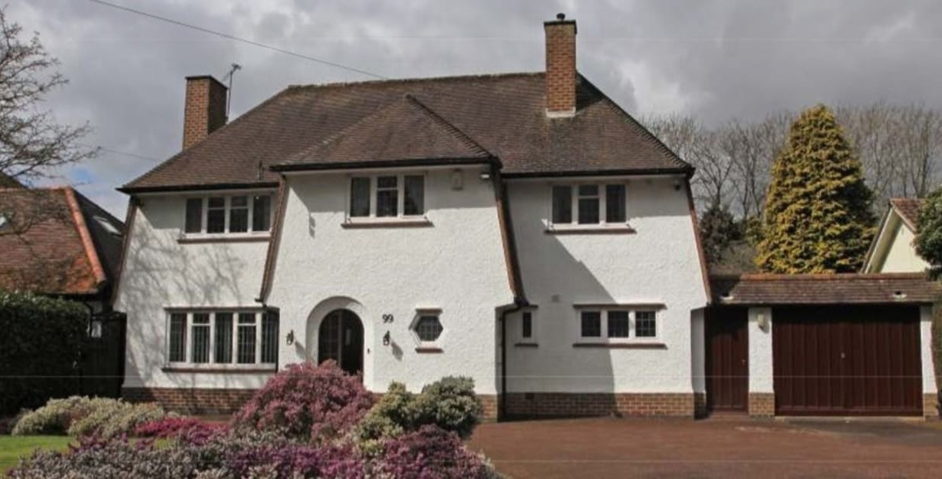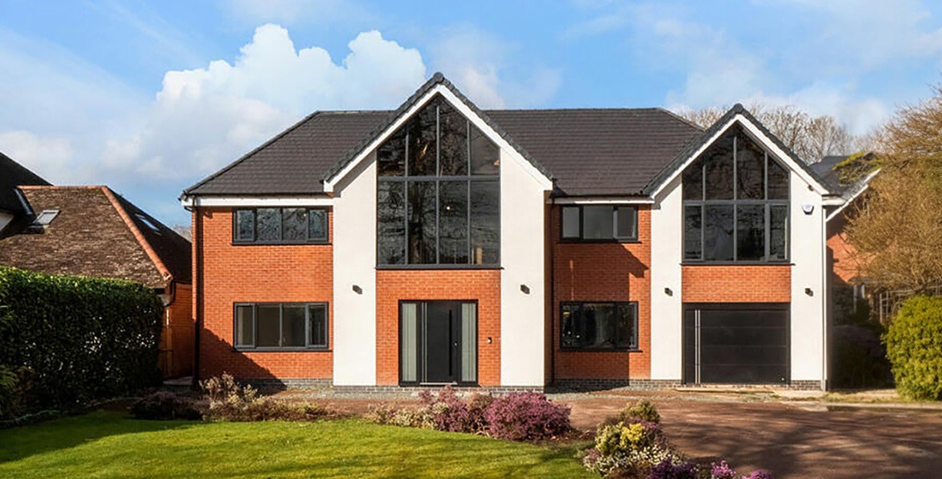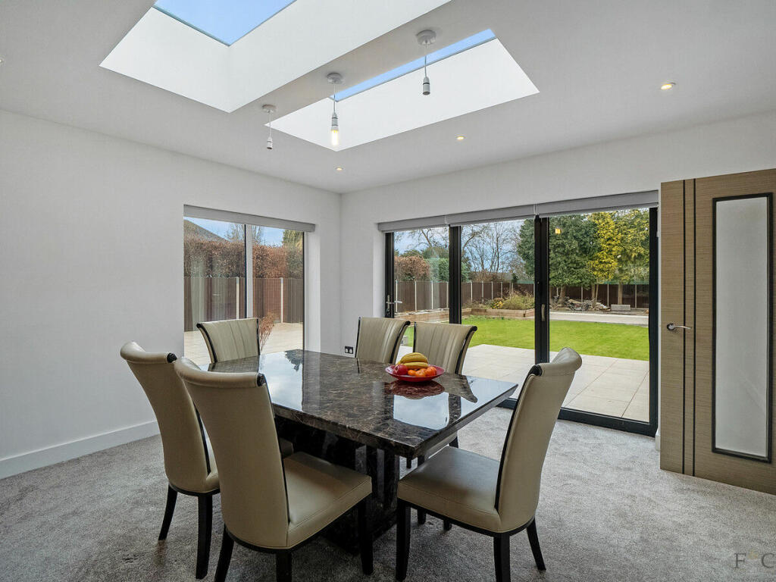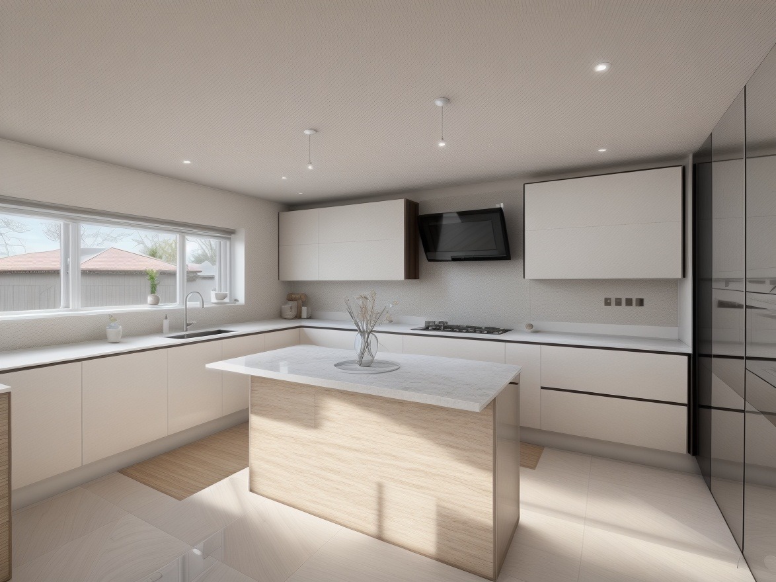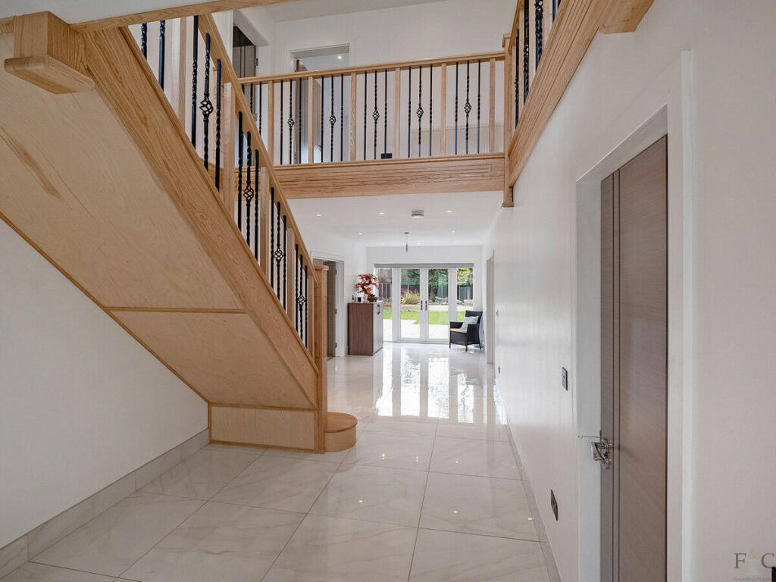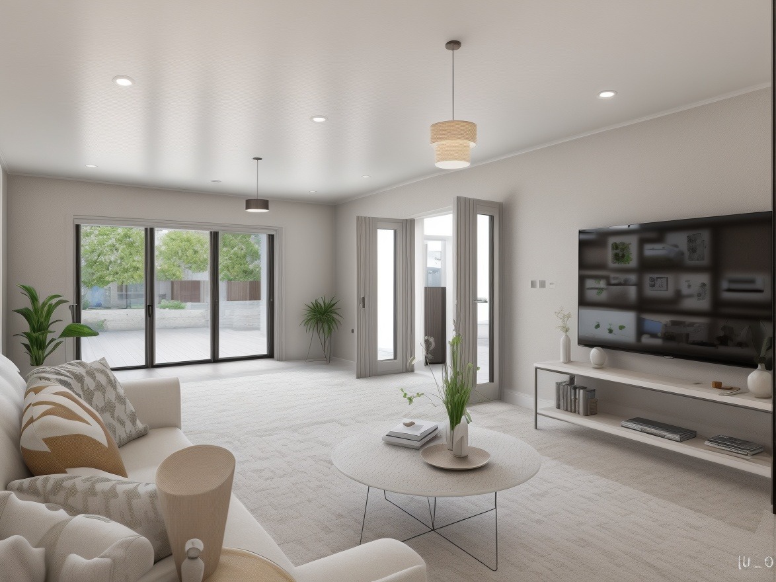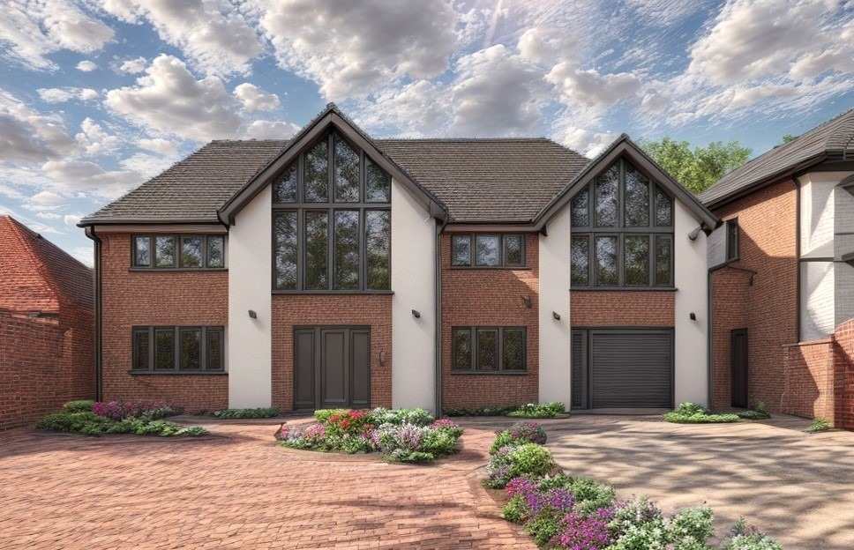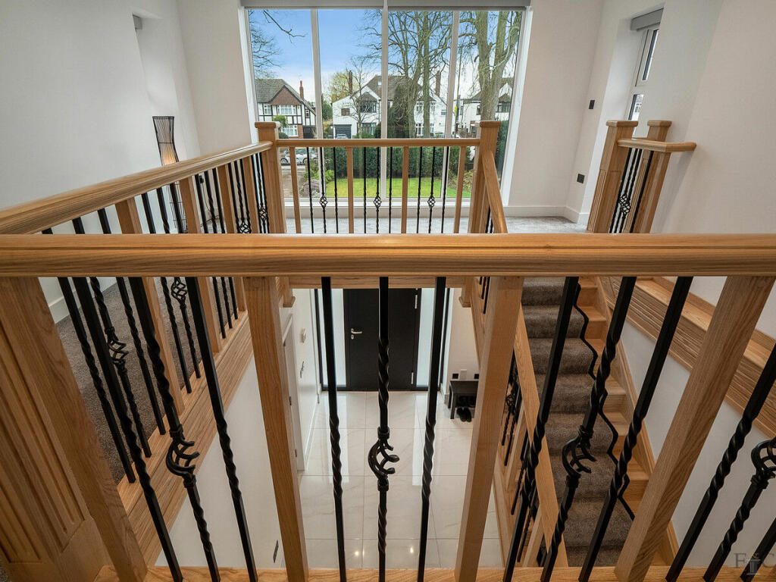Spencefield Lane
- ClientRowlatts Hill House
- STAGECompleted
- CommissionFull service (Stages 1-5)
- SectorResidential - Bespoke Extension / Refurb
A Complete Transformation – You'd Never Know It Wasn't a New Build
You'd be forgiven for thinking this stunning family home was a brand-new build — there's no trace of the original structure in sight. MPD was commissioned to deliver a full suite of architectural and design services for this dramatic transformation.
The project involved an extensive reimagining of the existing property, with a two-storey extension added to both the front and rear, a first-floor side extension, and a single-storey rear addition topped with a side and rear balcony. Together, these changes completely reshaped the home, inside and out.
The original front gable was redesigned and remodelled to align with a sleek new contemporary façade. Fresh brickwork and render were applied to the old structure, giving the entire exterior a seamless, modern finish.
Inside, the design features a grand entrance with statement staircase, views from the front door through to the rear garden, and double-height void with open-plan living space perfect for family life and entertaining, and four generously sized bedrooms. Complementary landscaping completes the property, making it feel like a brand-new home, with all the character of a custom-designed space.
You'd be forgiven for thinking this stunning family home was a brand-new build — there's no trace of the original structure in sight. MPD was commissioned to deliver a full suite of architectural and design services for this dramatic transformation.
The project involved an extensive reimagining of the existing property, with a two-storey extension added to both the front and rear, a first-floor side extension, and a single-storey rear addition topped with a side and rear balcony. Together, these changes completely reshaped the home, inside and out.
The original front gable was redesigned and remodelled to align with a sleek new contemporary façade. Fresh brickwork and render were applied to the old structure, giving the entire exterior a seamless, modern finish.
Inside, the design features a grand entrance with statement staircase, views from the front door through to the rear garden, and double-height void with open-plan living space perfect for family life and entertaining, and four generously sized bedrooms. Complementary landscaping completes the property, making it feel like a brand-new home, with all the character of a custom-designed space.
Before & After
<! --Sourced from: https://img-comparison-slider.sneas.io/-->


