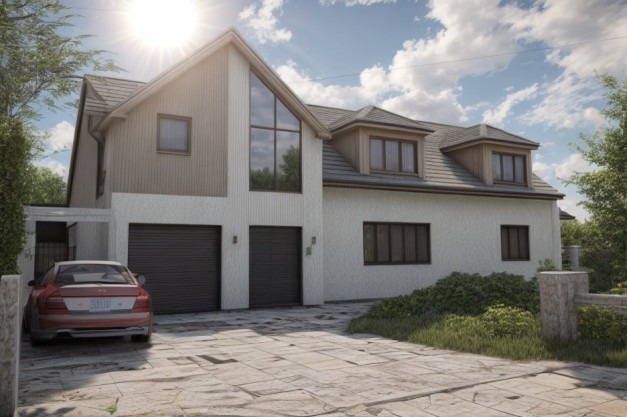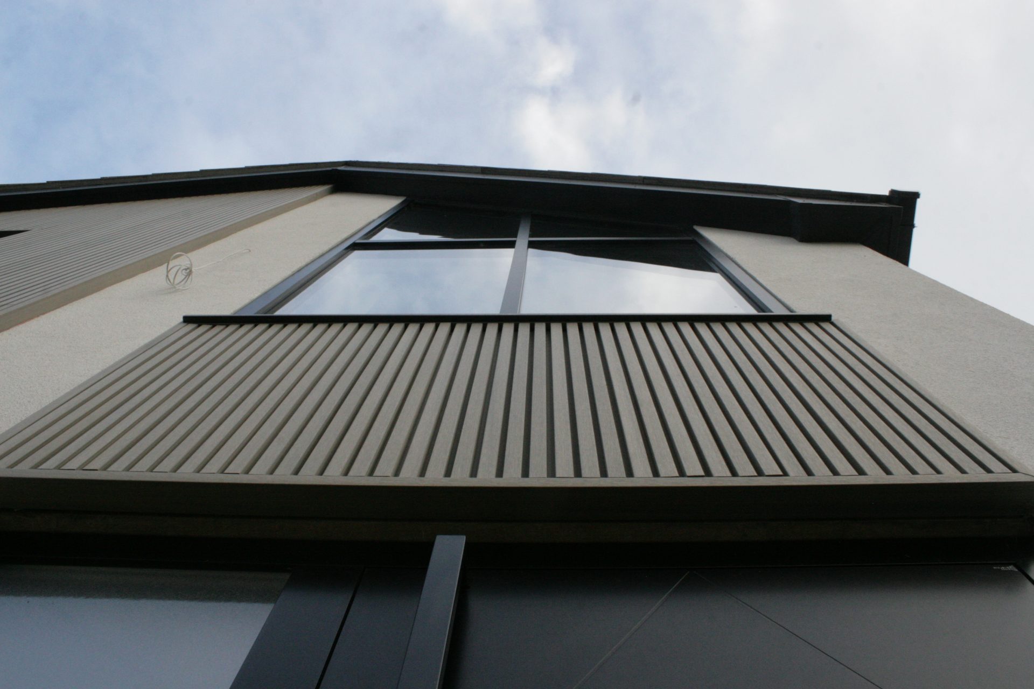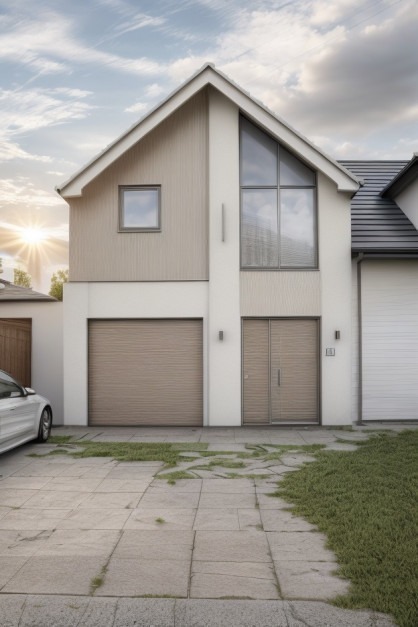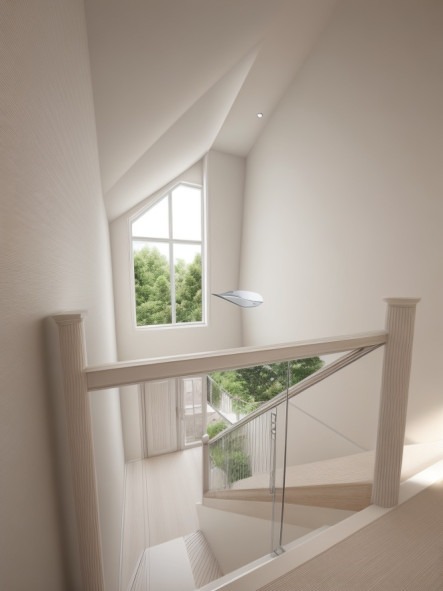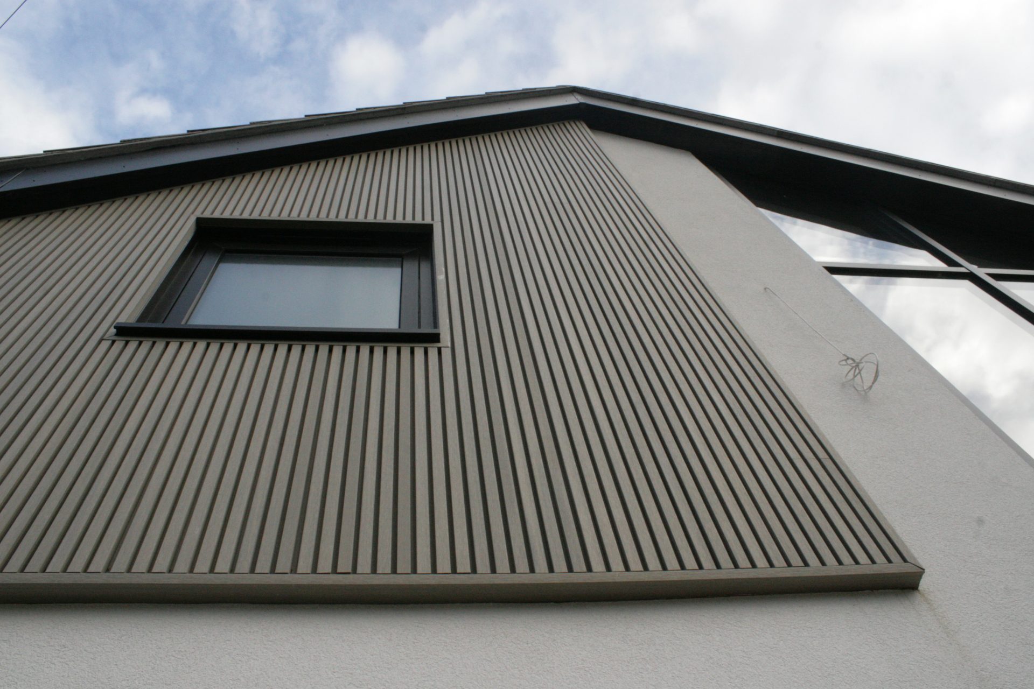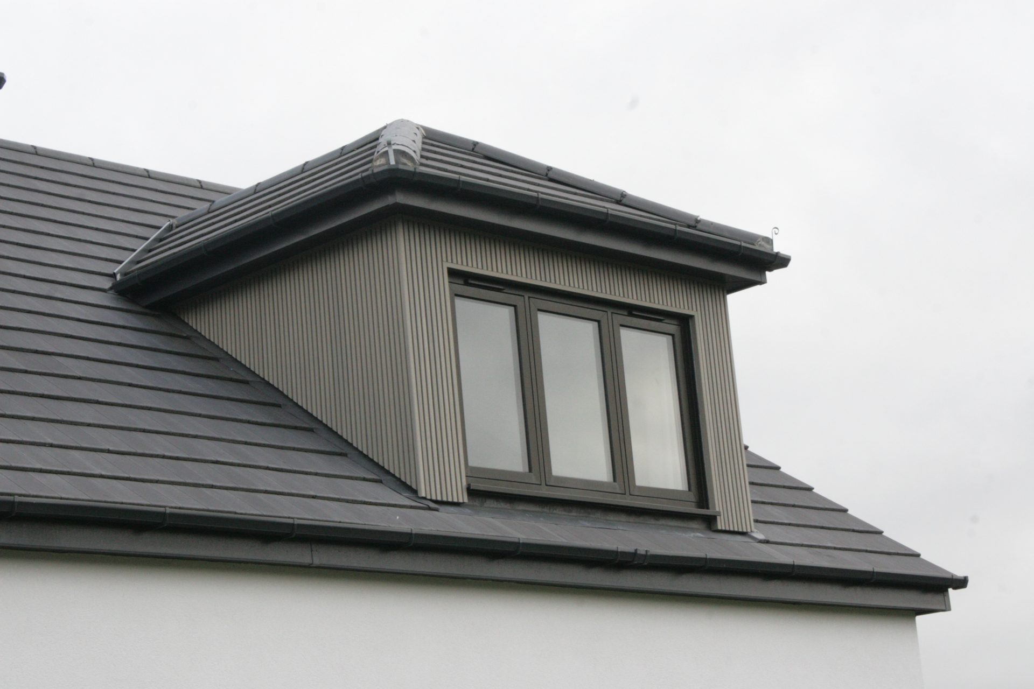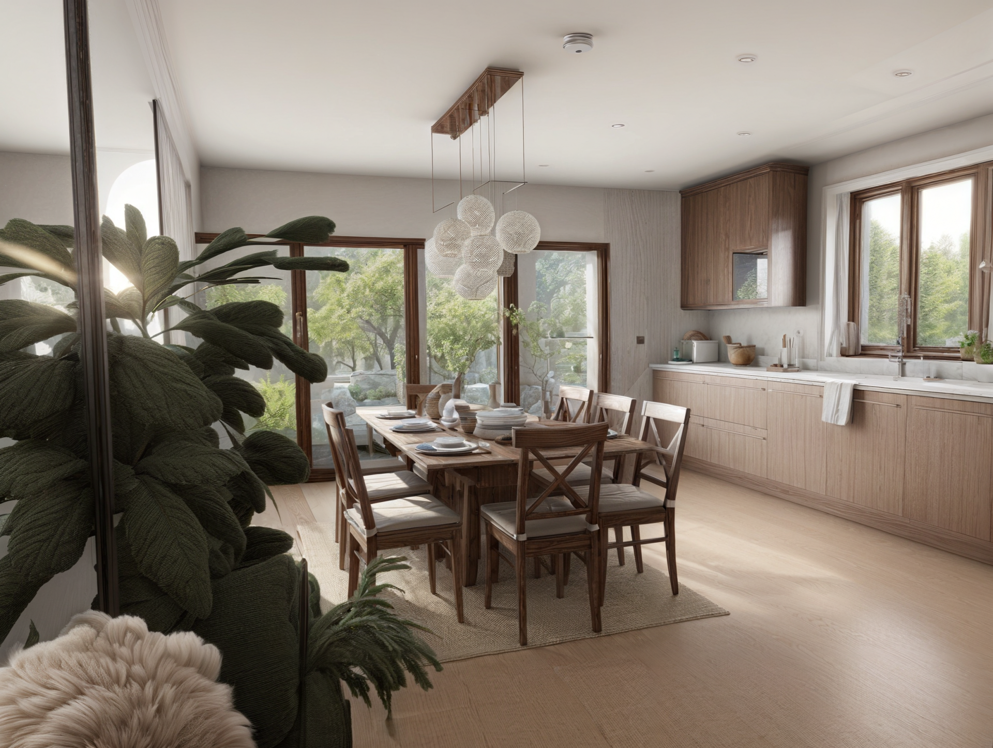Ingarsby Drive
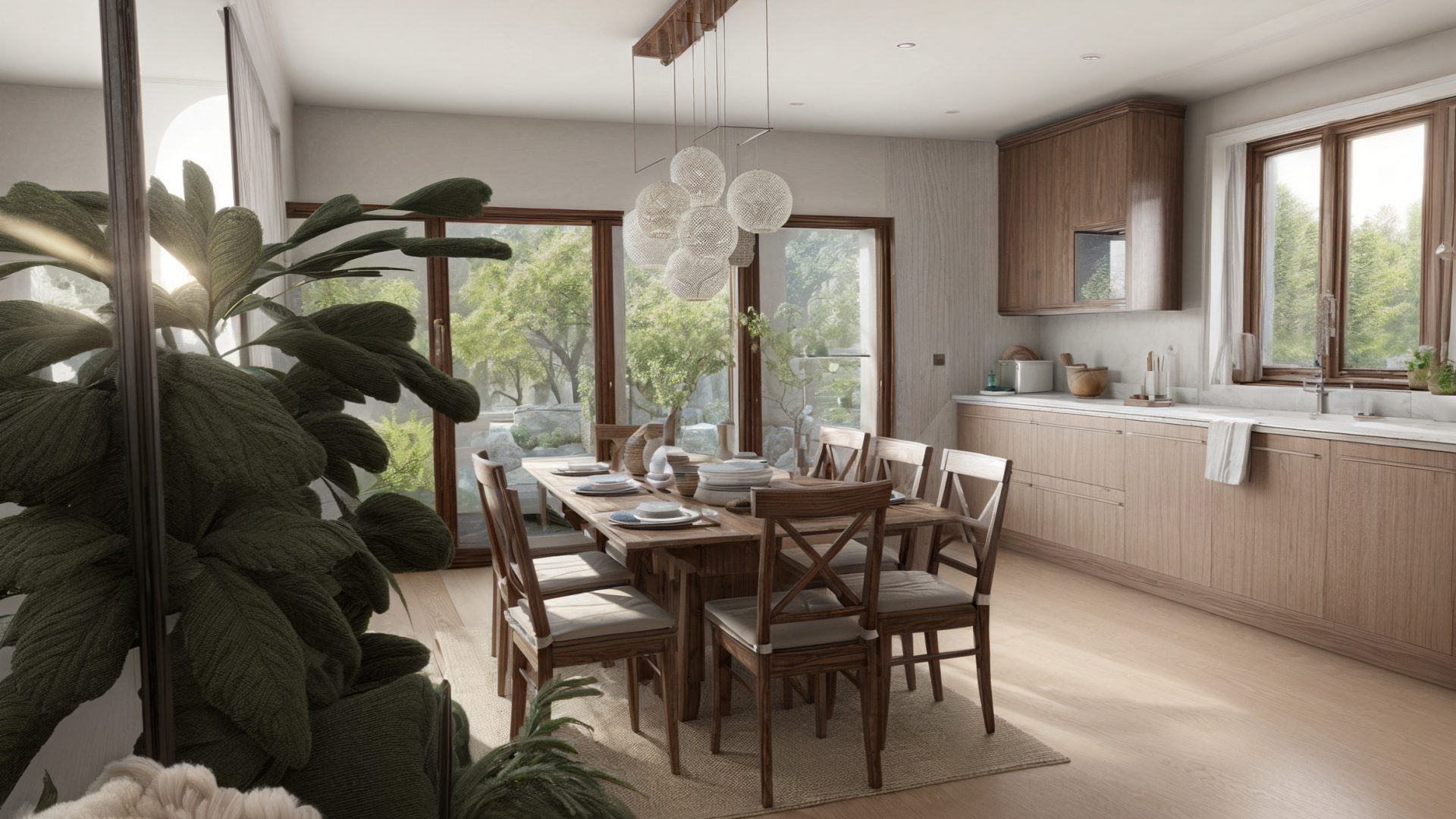
-
ClientIngarsby Drive
-
StepsNearing Completion
-
CommissionFull service (Steps 1-5)
-
SectorResidential - Bespoke Extension / Refurb
MPD was appointed to provide architectural services for the renovation of this bungalow, located in the Evington part of the city.
The bungalow was extended both into the loft and the ground floor to create an open-plan kitchen-diner, additional lounging spaces and a sizable gym facing the rear garden.
The bi-folds door facing the rear gardens draws in much light to create an airy atmosphere in the open plan kitchen-diner.
The newly designed loft has created four spacious bedrooms which includes a master bedroom with its own dresser and ensuite.
With the mixture of contemporary materials and design this bungalow transformed this property into a stunning modern family home.
The bungalow was extended both into the loft and the ground floor to create an open-plan kitchen-diner, additional lounging spaces and a sizable gym facing the rear garden.
The bi-folds door facing the rear gardens draws in much light to create an airy atmosphere in the open plan kitchen-diner.
The newly designed loft has created four spacious bedrooms which includes a master bedroom with its own dresser and ensuite.
With the mixture of contemporary materials and design this bungalow transformed this property into a stunning modern family home.

