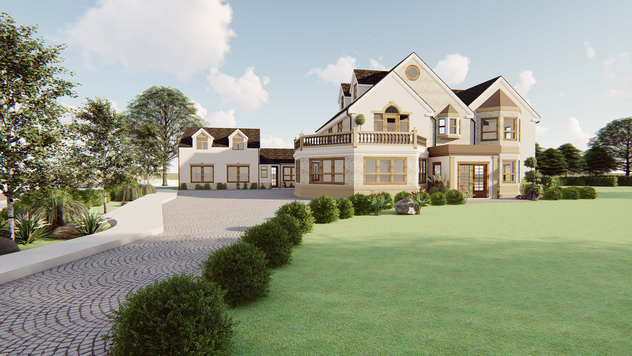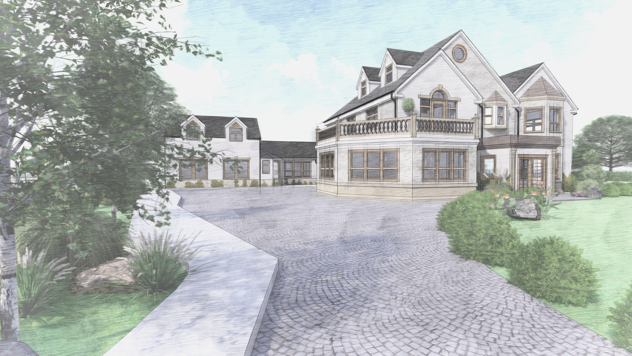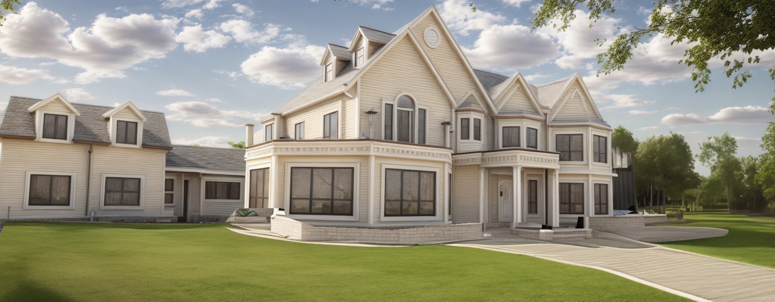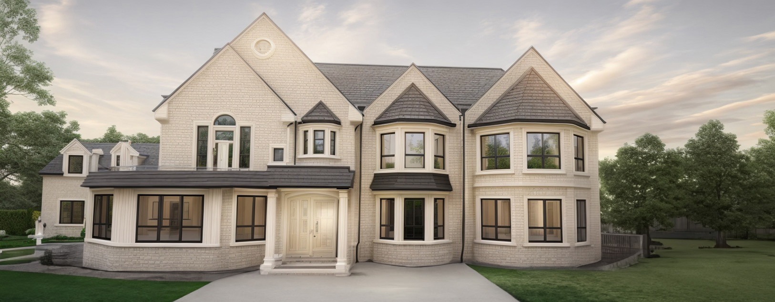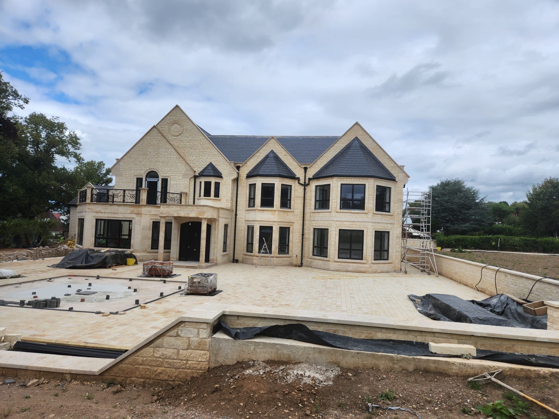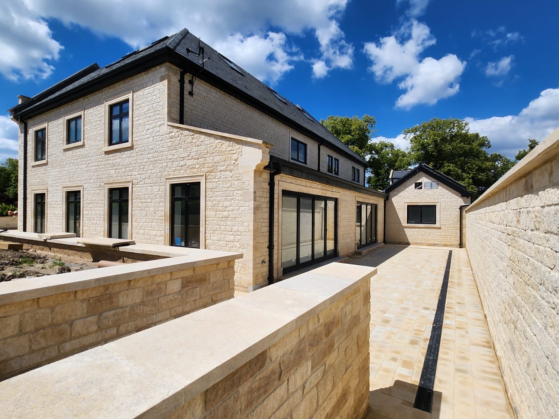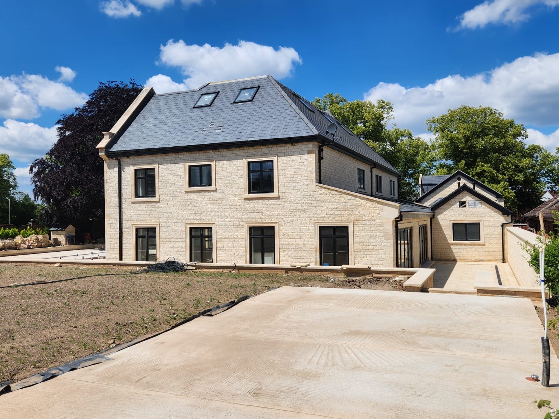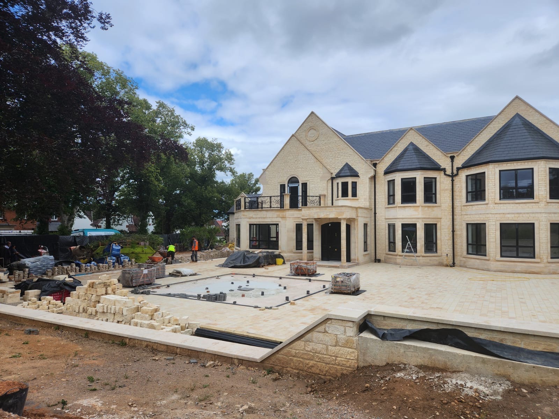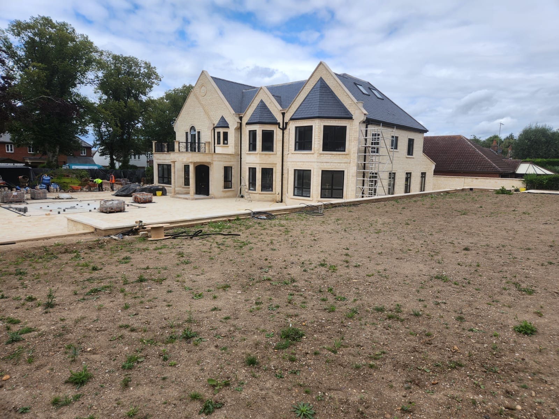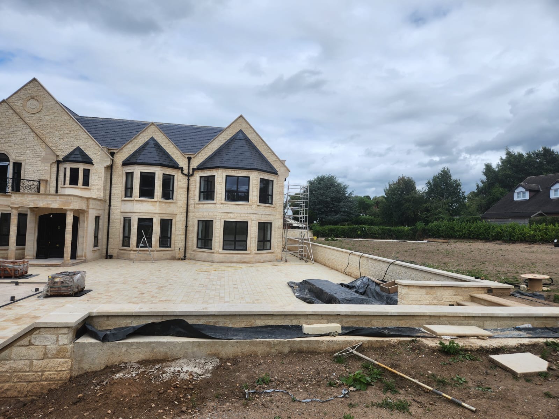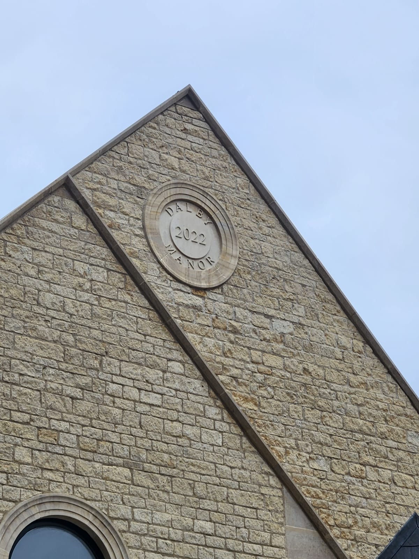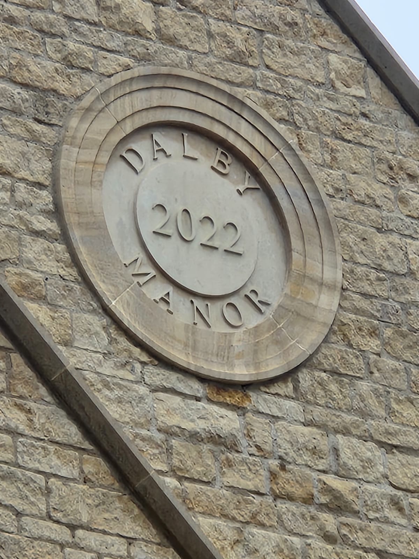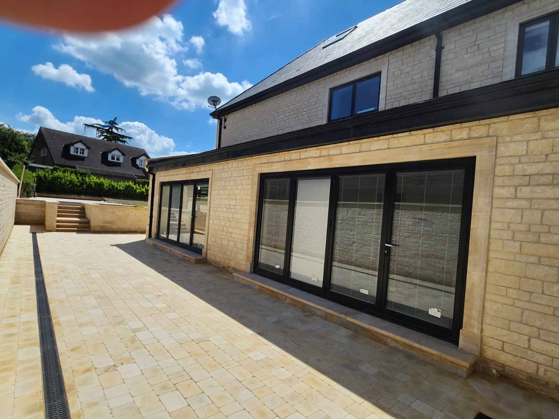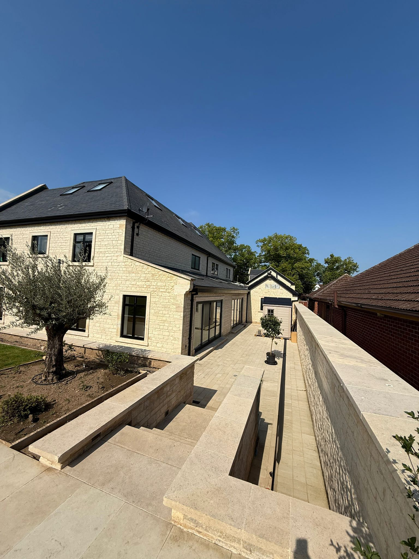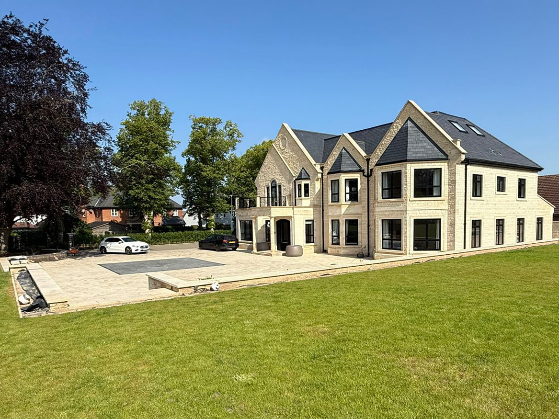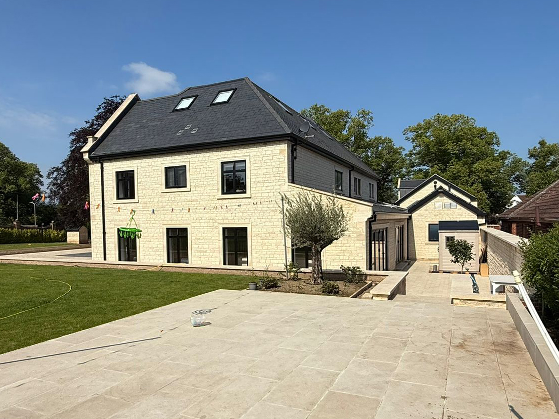Dalby Manor
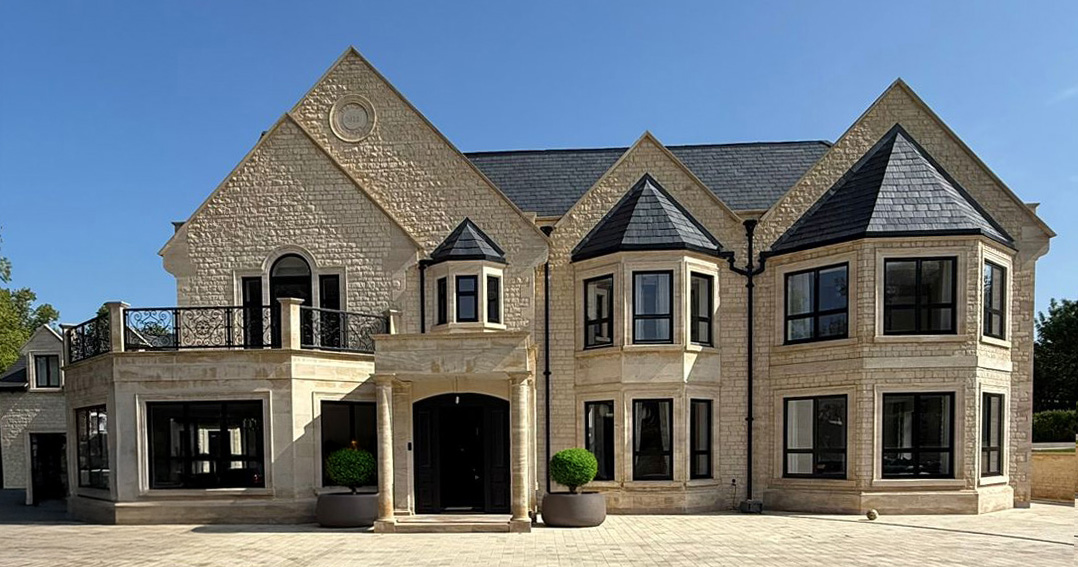
- ClientBushby House
- StepsOn site
- CommissionFull service (Steps 1-5)
- SectorResidential - Bespoke New Build
A Contemporary Family Home in Bushby, Leicester
Masterplan was entrusted with bringing a dream home to life: a spacious six-bedroom detached house with an attached guest suite, set in the sought-after area of Bushby, Leicester.
Designed with modern family living in mind, this home combines sleek, contemporary architecture with light-filled interiors and an open, flowing layout. Every detail was considered to create a stylish yet practical space where comfort, elegance, and everyday living come together effortlessly.
Crafted with quality at its core, the home is built using natural Stamford Stone, sourced from its quarry in Lincolnshire - a material chosen for both its beauty and durability. Ashlar stonework adds refined character to the exterior, while specialist stones enhance key features throughout the property.
Inside, the ground floor welcomes you with a grand entrance hall, leading to a formal lounge, a relaxed family living room, and a generous kitchen-diner perfect for gathering and entertaining. Upstairs, a private rear balcony overlooks the landscaped garden, where a striking 17ft water fountain creates a peaceful focal point.
The spacious loft offers even more room to grow - featuring two bedrooms, an en-suite bathroom, a dressing room, and a quiet office space ideal for working from home.
This home is more than just a place to live - it's a place to thrive, relax, and make lasting memories.
Designed with modern family living in mind, this home combines sleek, contemporary architecture with light-filled interiors and an open, flowing layout. Every detail was considered to create a stylish yet practical space where comfort, elegance, and everyday living come together effortlessly.
Crafted with quality at its core, the home is built using natural Stamford Stone, sourced from its quarry in Lincolnshire - a material chosen for both its beauty and durability. Ashlar stonework adds refined character to the exterior, while specialist stones enhance key features throughout the property.
Inside, the ground floor welcomes you with a grand entrance hall, leading to a formal lounge, a relaxed family living room, and a generous kitchen-diner perfect for gathering and entertaining. Upstairs, a private rear balcony overlooks the landscaped garden, where a striking 17ft water fountain creates a peaceful focal point.
The spacious loft offers even more room to grow - featuring two bedrooms, an en-suite bathroom, a dressing room, and a quiet office space ideal for working from home.
This home is more than just a place to live - it's a place to thrive, relax, and make lasting memories.

