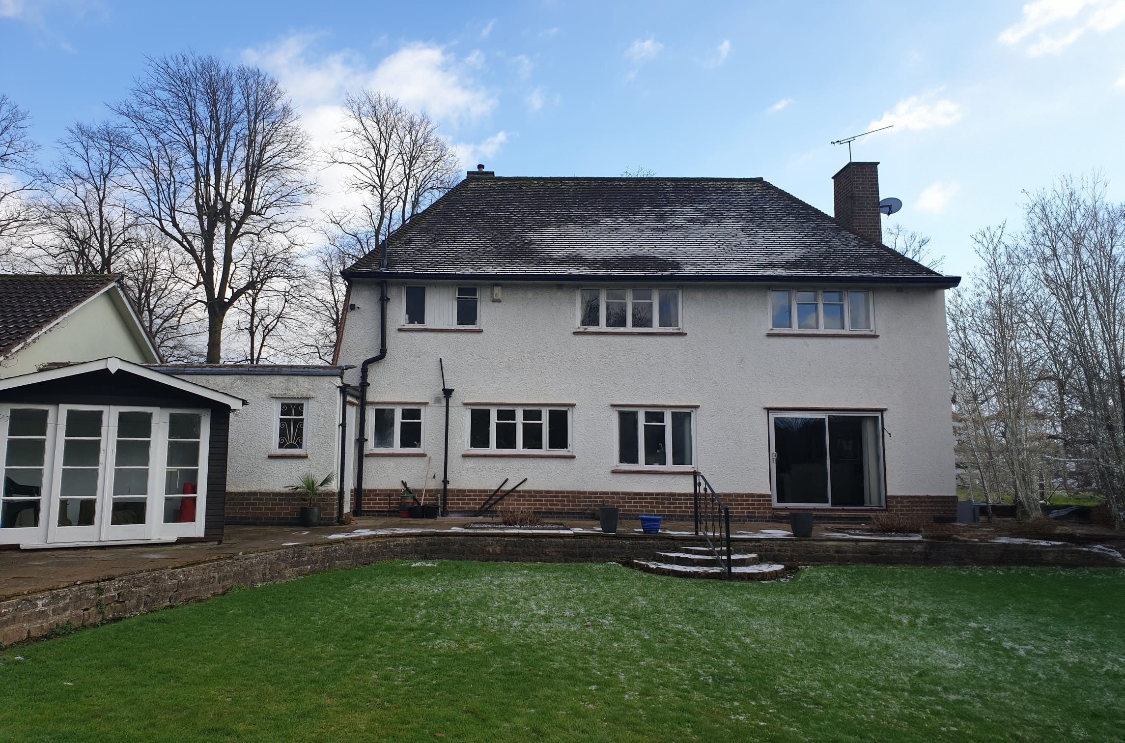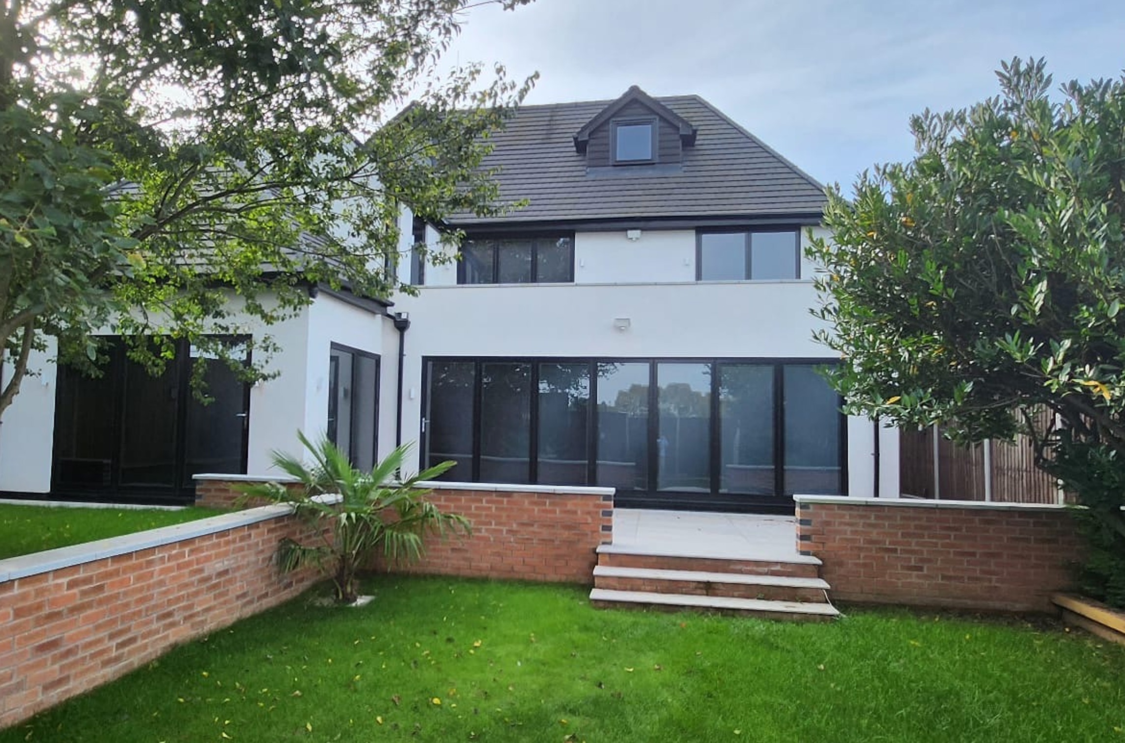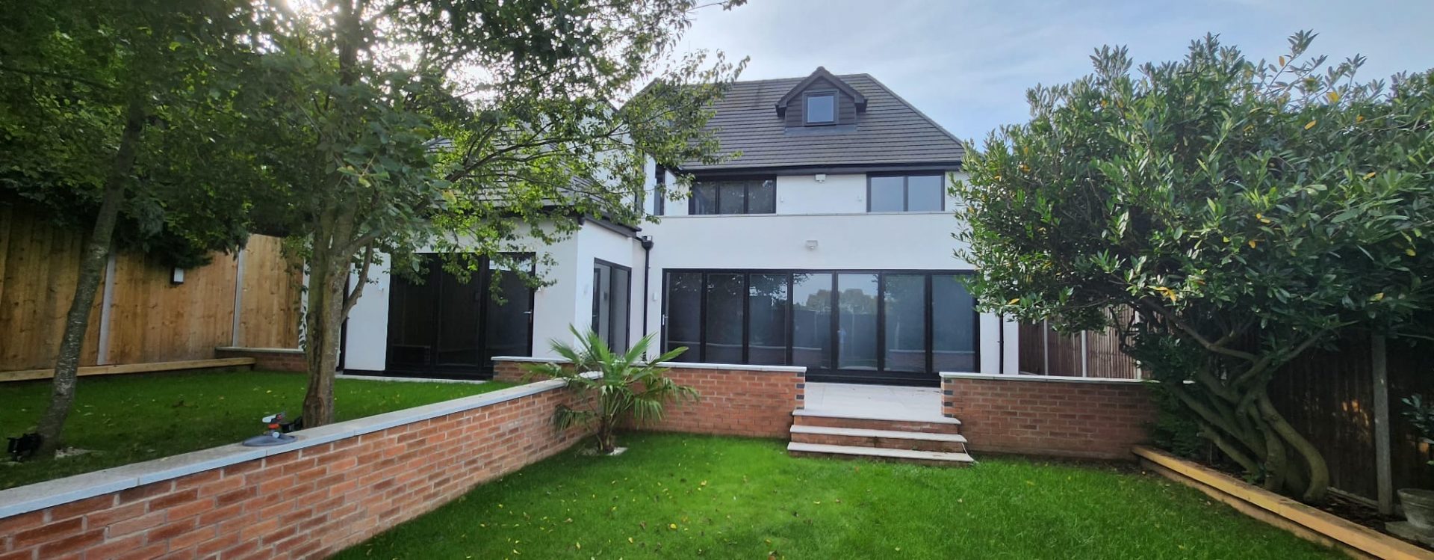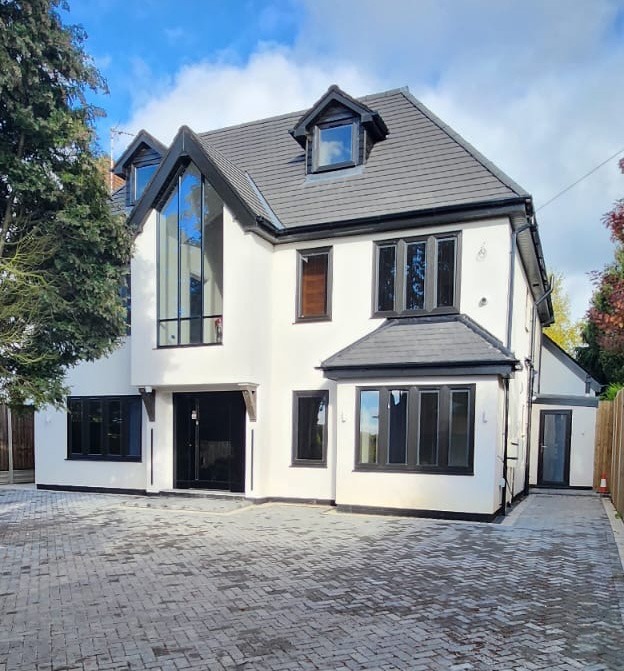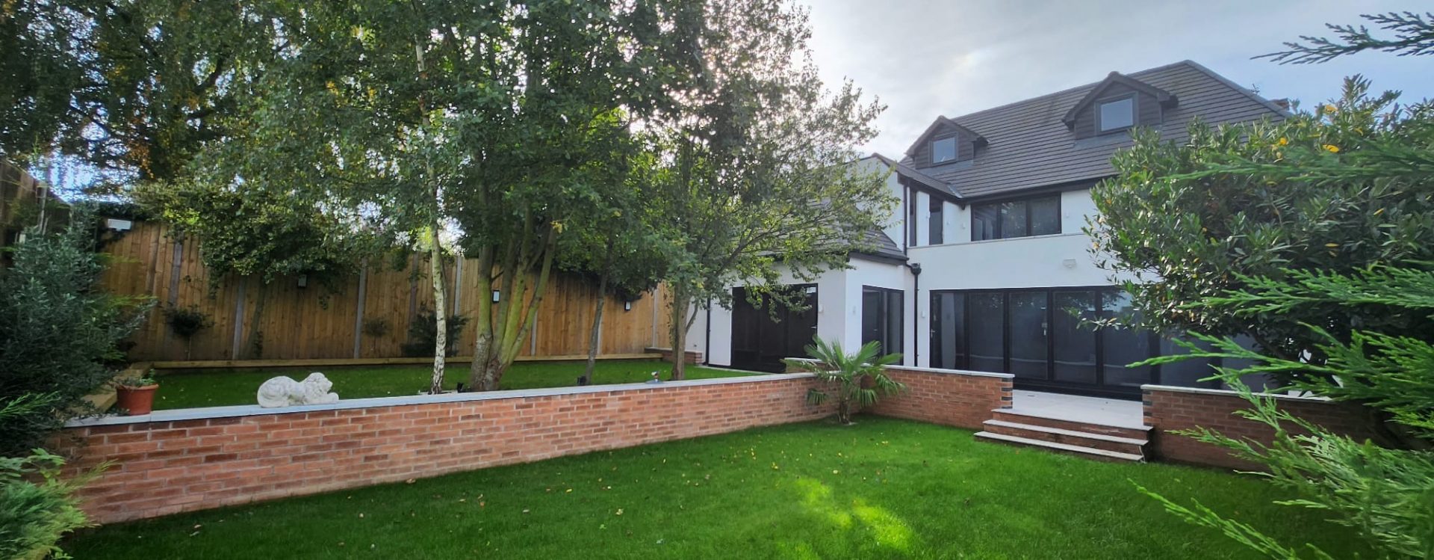Uppingham House
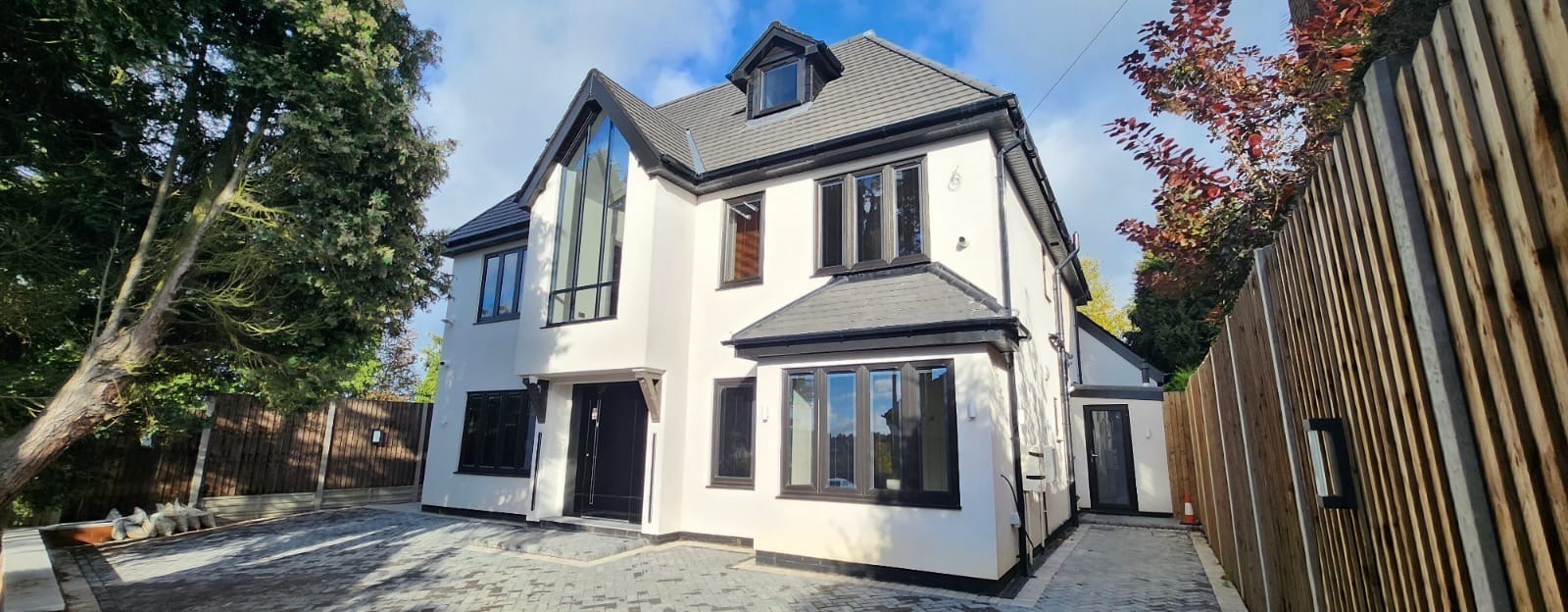
- ClientUppingham House
- StepsCompleted
- CommissionFull service (Steps 1-5)
- SectorResidential - Bespoke Extension / Refurb
Masterplan was tasked with redeveloping this 5-bedroom detached home in the Bushby area of Leicester.
The client's vision was to transform the property into a modern, stylish residence. Both the exterior and interior were reimagined to create a spacious, open layout that maximizes natural light and features clean, bold lines.
The first floor includes a rear balcony with views of the landscaped garden, while the expansive loft area houses an en-suite bathroom, a dressing room, and an office space.
Front: Before & After
<! --Sourced from: https://img-comparison-slider.sneas.io/-->


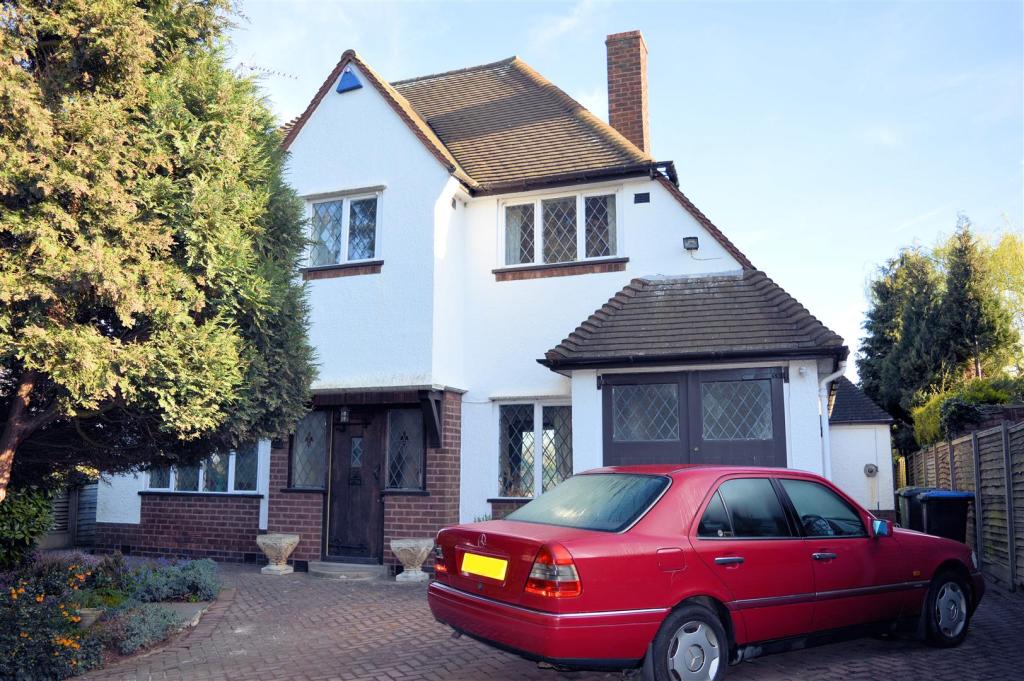
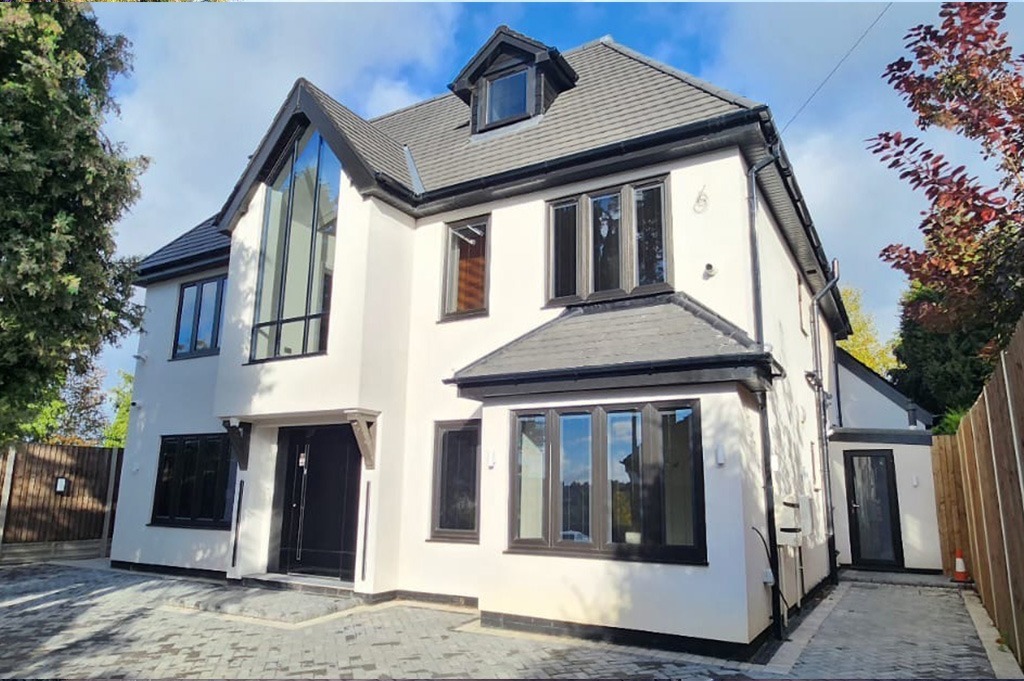
Back: Before & After
<! --Sourced from: https://img-comparison-slider.sneas.io/-->


