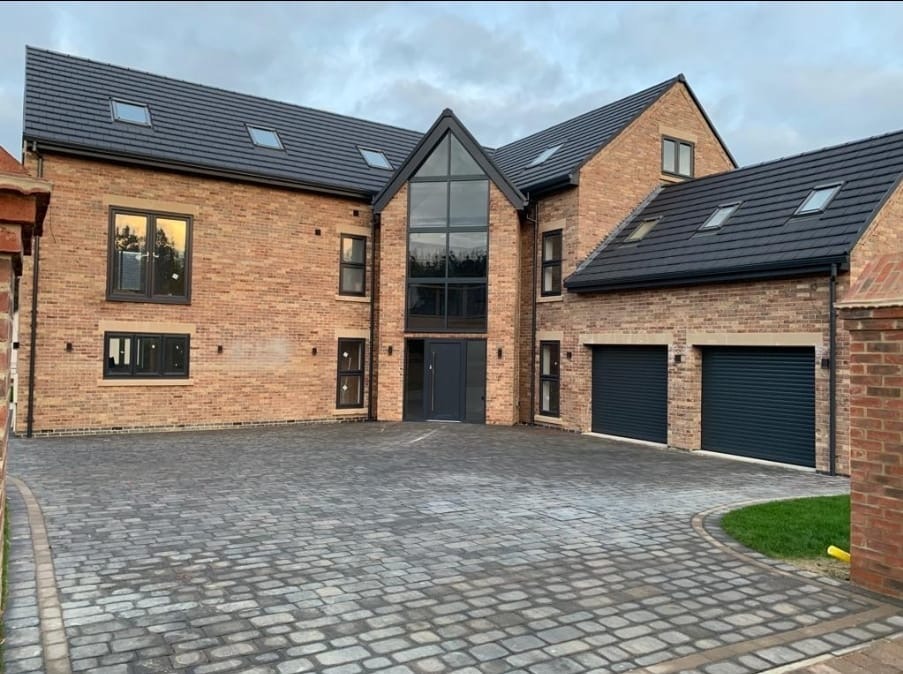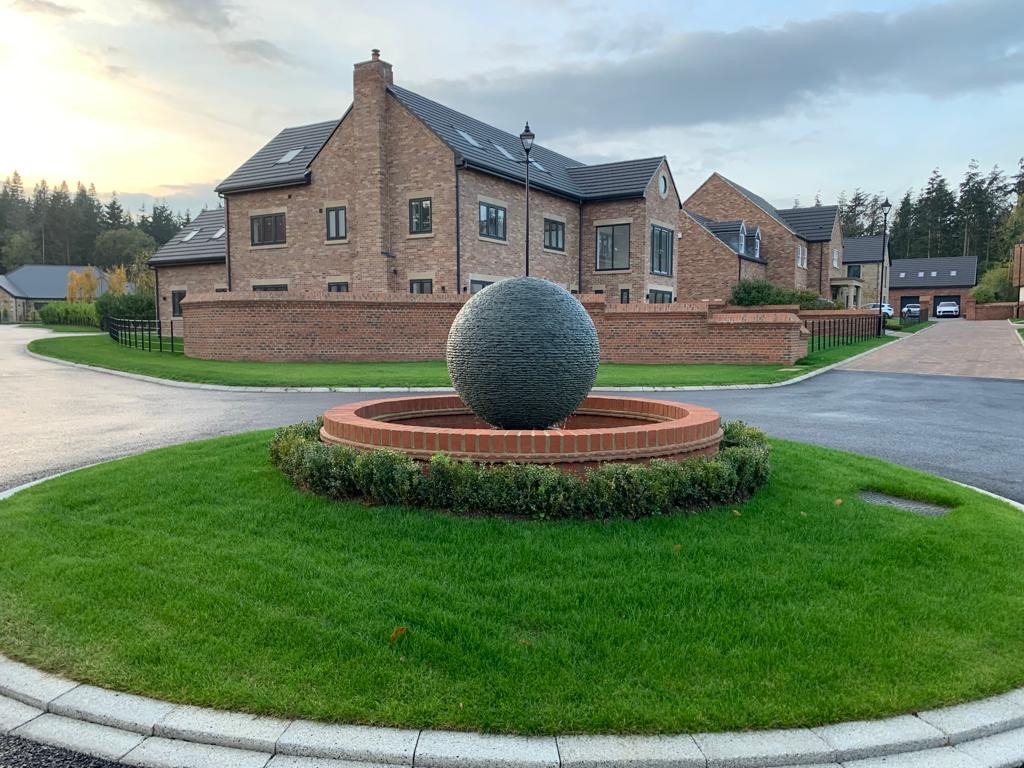Manorside
- ClientManorside Billingham House
- StageNearing Completion
- CommissionFull service (Stage 1-5)
- SectorResidential - Bespoke Extension / Refurb
MPD were commissioned to carry out full services for this attractive 2.5-storey 5-bedroom family home located in Wynyard, Billingham. The new build dwelling was to be surrounded by new hard and soft landscaping, including boundary treatment.
The proposal features an attached double garage, an interesting L shaped building with a large entrance in the corner with a void above, open plan living, a games room, a convenient laundry chute, all five bedrooms with their own en-suite and the master bedroom with an additional walk-in wardrobe and gallery, and a cinema room.
The proposal features an attached double garage, an interesting L shaped building with a large entrance in the corner with a void above, open plan living, a games room, a convenient laundry chute, all five bedrooms with their own en-suite and the master bedroom with an additional walk-in wardrobe and gallery, and a cinema room.
Works have been completed.


